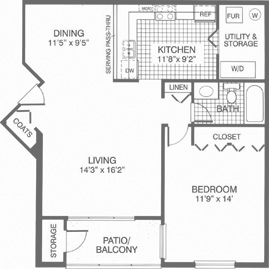The Boulevard Condominiums
2651 Greenstone Drive, Auburn Hills, MI 48326
853 sq. ft. from $79,990
Click on a thumbnail to enlarge
-
The Arlington: One Bedroom One Bath Condominum
Room Dimensions
| Kitchen |
11-8 x 9-2 |
| Dining Room |
11-5 x 9-5 |
| Living Room |
14-3 x 16-2 |
| Bedroom |
11-9 x 14-0 |
| Bath |
N/A |
| Patio |
N/A |
About The Boulevard
Other Models
Sales Representatives
Sales Office: (248) 276-0800
Fax: N/A
Main Office:
Office Hours
Daily 1:00pm-6:00pm (Closed Thursdays and Fridays)
- Ceramic tile entries and bathrooms
- Cathedral ceilings in all upper level residences
- Dining area in kitchen, plus formal dining room
- Stainless steel kitchen sinks
- Range with self-cleaning oven
- Built-in microwave and dishwasher
- Fireplaces in all 'C' and selected 'D' floor plans
- Full sized washer and dryer in every apartment
- Multiple phone jacks at your desk for modem, computer, fax, answering machine
Estimated Maintenance Fees
- The Arlington: from $106/month
- The Bennington: from $146/month
- The Covington: from $169/month (lower) to $186/month (upper)
- The Darlington: from $150/month (lower) to $161/month (upper)
Note: Fees include trash removal, water and sewer, pool, clubhouse, tennis courts, common area insurance and maintenance and wireless high speed internet service.
Estimated Property Taxes:
- The Arlington: from $1,143.45
- The Bennington: from $1,786.71
- The Covington: from $1,943.96
- The Darlington: from $1,786.71
Note: Based on Pontiac School District 2008 Homestead tax rate of 28.58970 Mills. The 2008 non-Homestead tax rate is 46.58970 Mills.
- Note: See sales rep for specific unit pricing, including premiums.
In the interest of continuous improvements, the Developer reserves the right to modify or change floor plans, materials and features without prior notice or obligation. Such changes may not always be reflected in our models. Price and availability are subject to change without notice or obligation. Associations, supported by its residents, maintain common areas and facilities for a monthly fee. Oral representations cannot be relied upon as correctly stating representations of the Developer. For correct representations, make reference to the purchase agreement and the condominium documents.

